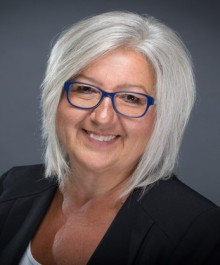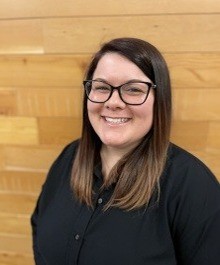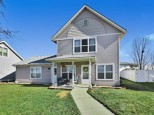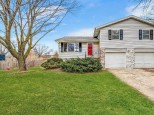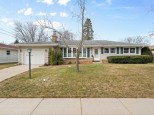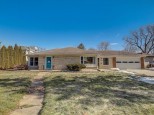WI > Dane > Sun Prairie > 1137 St Albert The Great Dr
Property Description for 1137 St Albert The Great Dr, Sun Prairie, WI 53590
Wonderful house to call home! Half duplex that has been well cared for and has lots of "newness". Move in ready! 3 Bedroom, 2 Bath home with Living Room and Family Room with Fireplace. "Newness" includes Furnace-2010; Roof-2020; Water Softener-2016; A/C-2020. Some new windows, new lighting, almost all new flooring, new countertop in Kitchen, flooring and back splash. New Patio door (with warranty), even deck has new flooring. There is all this just waiting for you to move in! Call today!
- Finished Square Feet: 1,660
- Finished Above Ground Square Feet: 1,242
- Waterfront:
- Building Type: 1/2 duplex, Multi-level
- Subdivision:
- County: Dane
- Lot Acres: 0.12
- Elementary School: Bird
- Middle School: Patrick Marsh
- High School: Sun Prairie
- Property Type: Single Family
- Estimated Age: 2000
- Garage: 2 car, Attached, Opener inc.
- Basement: Full, Full Size Windows/Exposed, Poured Concrete Foundation, Sump Pump, Total finished
- Style: Tri-level
- MLS #: 1929917
- Taxes: $4,217
- Master Bedroom: 15x12
- Bedroom #2: 12x10
- Bedroom #3: 11x10
- Family Room: 13x14
- Kitchen: 11x10
- Living/Grt Rm: 13x14
- Laundry:
- Dining Area: 12x10


























